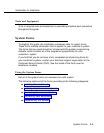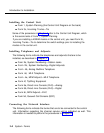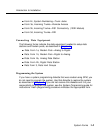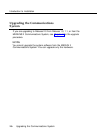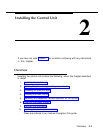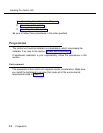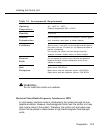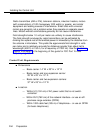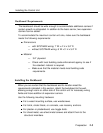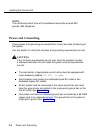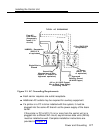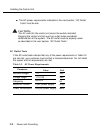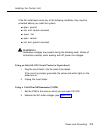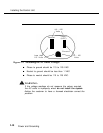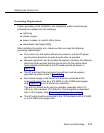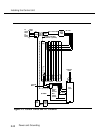
Installing the Control Unit
Backboard Requirements
The backboard should be wide enough to accommodate additional carriers if
system growth is anticipated. In addition to the basic carrier, two expansion
carriers can be added.
To accommodate the maximum control unit size, make sure the backboard
meets the following requirements:
■ Dimensions
— with SYSTIMAX wiring: 7’ W x 4’ H x 3/4” D
— without SYSTIMAX wiring: 6’ W x 3’ H x 3/4” D
■ Material
— 3/4” plywood
— Check with local building code enforcement agency to see if
fire-retardant material is required.
— Make sure that the material meets local building code
requirements.
Installing the Backboard
When you are certain that the backboard and its location meet the
requirements indicated in this section, attach the backboard to the wall,
allowing enough room on either side of the control unit for necessary wiring
fields and future addition of expansion carriers.
Use the following mounting hardware:
■ For a wood mounting surface, use woodscrews.
■ For brick, cinder block, or concrete, use masonry anchors.
■ For plaster or plasterboard, use toggle bolts.
■ For sheet-metal, use sheet-metal screws and attach them to the
structural members.
Preparation
2-5



