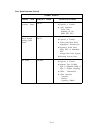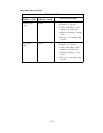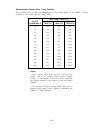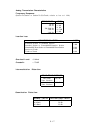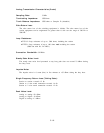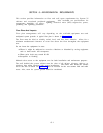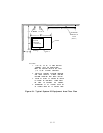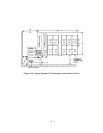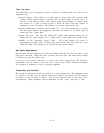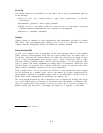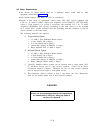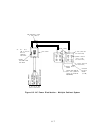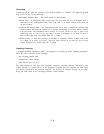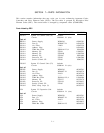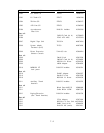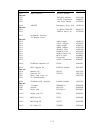Table Top Space
The following system equipment requires (customer provided) table top space in the
equipment area:
● System Cabinets - Each cabinet is 13 inches high, 17 inches wide, and 21 inches deep.
A three cabinet system requires a vertical space of approximately 40 inches and a 17
inch by 21 inch table top space.
Each cabinet weighs approximately 75 pounds. Place
the cabinets on a desk or table-top that is about 18 inches high and capable of
supporting at least 250 pounds.
The cabinets rnust not be placed on the floor.
● System Administration Terminal (SAT) Model 703 - The SAT should also be located
near the system cabinets and plugged into the same AC outlet. It is 12 inches wide, 10
inches long, and 3 inches high.
● Digital Tape Unit - The Tape Unit (Model DC5 Digital Data Recorder) should also be
located near the system cabinets. It is 5 inches wide, 2 inches high, and lo inches long.
● SMDR or Call Accounting System (CAS) -
The AT&T Model 475 printer is
approximately 16 inches wide, 12 inches long, and 6 inches high. The CAS runs on the
AT&T PC 6300. They should also be located near the system cabinets.
Wall Space Requirements
The customer provided backboard for the cross-connect field shall be 3/4 inch thick, 4 feet
high, and 8 feet wide.
Mount the board 30 inches above the floor. The board must conform
to national and local fire safety codes.
If existing cross-connect hardware is reused, the space requirements and hardware
requirements must be shown on the floor plan.
Contact your AT&T Technical Consultant
for assistance in planning for reuse of existing equipment.
Temperature and Humidity
The System 25 equipment should be installed in a well-ventilated area. The equipment
must
be located in an area with an ambient temperature between 40 degrees and 104 degrees
Fahrenheit (5 and 40 degrees Celsius).
The relative humidity must be less than 95%,
noncondensing.
These parameters shall be maintained 24 hours a day, seven days a week.
6-4



